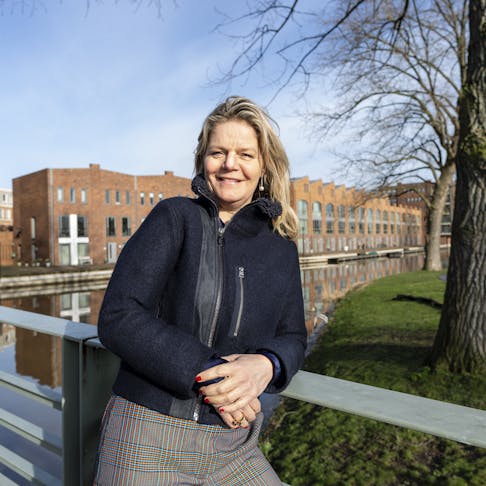Defensie-eiland

Project data
More information
- 210 residences, 800 m² of commercial/social real estate
- Municipality of Woerden, Groosman, ZECC Architecten, Braaksma & Roos and VORM
210 properties 11 property types 420 residents 2010 - 2019
prev
next
Blauwhoed experts of this project
“We didn’t cut back on quality even during the economic crisis. We wanted to achieve the best final result possible. Now, it looks as if it was meant to be.”
Merel Putman
Concept developer
Bekijk
“We didn’t cut back on quality even during the economic crisis. We wanted to achieve the best final result possible. Now, it looks as if it was meant to be.”
“The whole team succeeded in creating a unique and contemporary design that perfectly fits within the industrial character of the island.”
Marcel Groeneweg
Senior development manager
Bekijk
“The whole team succeeded in creating a unique and contemporary design that perfectly fits within the industrial character of the island.”

